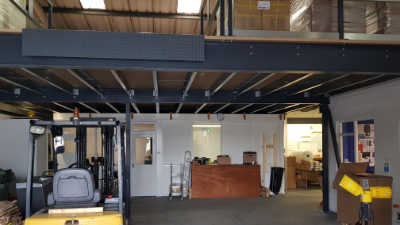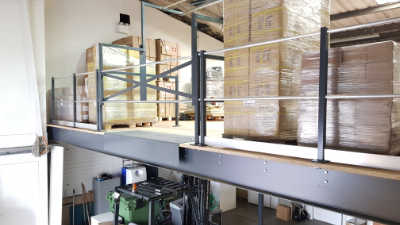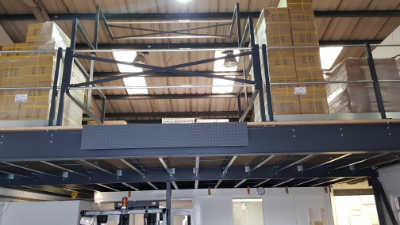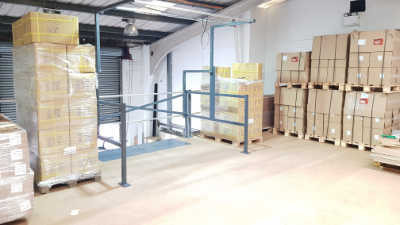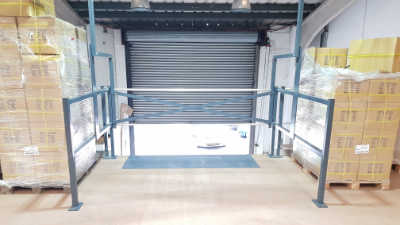Work Required
mezzaninefloor.ie 's client is leading supplier of Electronic Components. After securing a large contract they needed more space and were thinking of relocation with a bigger premises after talking to Mezzaninefloor.ie they installed a new mezzanine floor. This saved a huge cost and not to mention the logistics of moving,
Our Strategy
Mezzaninefloor.ie designed the floor to maximise the available space. The floor was designed with a minimum permissible deflection of L/250 to minimise any “bounce”. As the mezzanine floor was to be used for storage, mezzaninefloor.ie designed a up and over gate for safety of pallet movement.
Floor Height
Floor Size
Load kN/Sq Metre
Minimal Deflection
Access Stairs
Project Brief
Project Size
The warehouse mezzanine floor area was 246 square metres used as an area for storage.
Project Detail
Mezzanine Floor with up and over gate for safety of pallet movement
Project Location
This project were completed in April 2021 in Dublin.
Warehouse Mezzanine Project Gallery
Case Study
Name: Electrical Components Company Description: mezzaninefloor.ie designed the floor to maximise the available space. The floor was designed with a minimum permissible deflection of L/250 to minimise any “bounce”. As the mezzanine floor was to be used for storage, mezzaninefloor.ie designed a up and over gate for safety of pallet movement. The grid locations were critical as the new floor was been installed over existing offices


